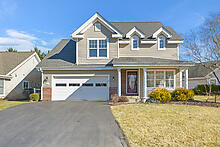 5643 Morning Glory Trail, New Market MD 21774, USA
5643 Morning Glory Trail, New Market MD 21774, USAShining Star
In a neighborhood already known for its charm and pride of ownership, 5643 Morning Glory Trail still manages to stand out.
Tucked inside the highly desirable Meadows at New Market, this is the kind of home where you can picture life unfolding in moments: coffee steaming on the front porch as the sun comes up, and evening cocktails under the shade of the covered rear patio as summer breezes roll through. It’s not just a house you walk into — it’s a lifestyle you step into.
From the moment you enter, you can feel how lovingly this home has been cared for. There’s a warmth and polish that only comes from owners who have treated their home with intention, not just maintenance. The layout draws you naturally toward where life actually happens — the heart of the home.
Here, the kitchen, family room, and breakfast area come together in one inviting, connected space that will be the backdrop for everyday living and special gatherings alike. And fittingly, the kitchen takes center stage. With its generous island, updated stainless-steel appliances, and abundant counter space, it’s a place to prep, to linger, to laugh, and to connect. Whether it’s quick breakfasts before the day begins or friends gathered around while dinner comes together, this kitchen doesn’t just serve — it anchors the home.
The family room, anchored by a cozy gas fireplace, offers the perfect spot to unwind, while the breakfast nook is tailor-made for intimate get-togethers and easy conversation. Just off the entry, a more formal living room provides a welcoming first impression, flowing back to a spacious dining room that opens directly to the covered patio — making indoor-outdoor entertaining feel effortless.
Upstairs, the primary suite offers a true retreat, complete with a private en-suite bath and the kind of space that lets you exhale at the end of the day. Two additional bedrooms and a full bath complete the upper level, creating comfort and flexibility for family, guests, or a home office setup.
The lower level remains unfinished, currently serving as a functional workspace and storage area — a blank canvas with endless potential for future living space, a gym, a media room, or whatever your next chapter calls for.
Set within one of New Market’s most sought-after communities and priced at $639,997, Morning Glory isn’t just a beautiful home — it’s a place where everyday moments feel elevated, seasons are meant to be enjoyed, and pride of ownership is felt in every room.
This is the one you don’t just tour…
It’s the one you start picturing your life in.
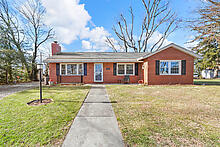 40 S. Colonial Avenue, Westminster MD 21157, USA
40 S. Colonial Avenue, Westminster MD 21157, USA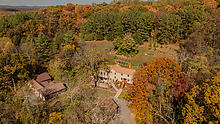 7144 Ira Sears Road, Adamstown MD 21710, USA
7144 Ira Sears Road, Adamstown MD 21710, USA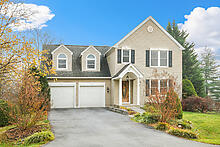 8117 Arrowhead Court, Frederick MD 21702, USA
8117 Arrowhead Court, Frederick MD 21702, USA 421 Main Street, Myersville MD 21773, USA
421 Main Street, Myersville MD 21773, USA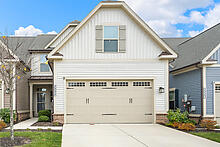 3225 Thornapple Drive, Frederick MD 21704, USA
3225 Thornapple Drive, Frederick MD 21704, USA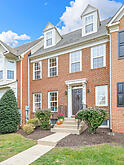 3013 Cloister Way, Frederick MD 21701, USA
3013 Cloister Way, Frederick MD 21701, USA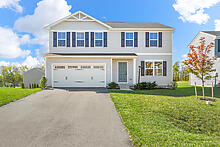 87 Charlotte Street, Hagerstown MD 21740, USA
87 Charlotte Street, Hagerstown MD 21740, USA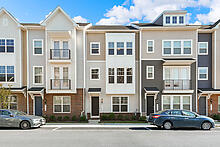 2558 Hopton Lane, Frederick MD 21701, USA
2558 Hopton Lane, Frederick MD 21701, USA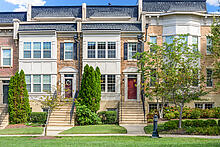 509 Rampart Way, Oxon Hill MD 20745, USA
509 Rampart Way, Oxon Hill MD 20745, USA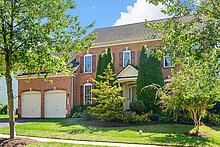 9203 Shafers Mill Drive, Frederick MD 21704, USA
9203 Shafers Mill Drive, Frederick MD 21704, USA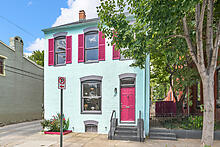 23 W. 4th Street, Frederick MD 21701, USA
23 W. 4th Street, Frederick MD 21701, USA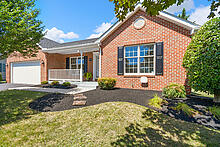 2021 Chapel Court, Frederick MD 21702, USA
2021 Chapel Court, Frederick MD 21702, USA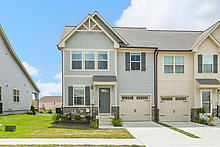 352 Shortleaf Circle, Frederick MD 21702, USA
352 Shortleaf Circle, Frederick MD 21702, USA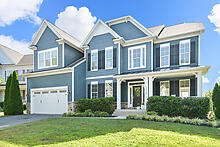 1212 Volunteer Drive, Brunswick MD 21716, USA
1212 Volunteer Drive, Brunswick MD 21716, USA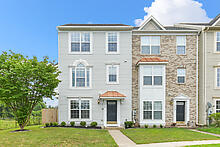 2030 Weitzel Court, Frederick MD 21702, USA
2030 Weitzel Court, Frederick MD 21702, USA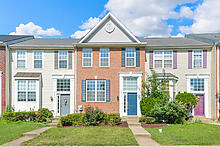 6577 Duncan Place, Frederick MD 21703, USA
6577 Duncan Place, Frederick MD 21703, USA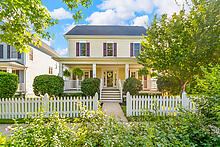 3453 Sugarloaf Parkway, Frederick MD 21704, USA
3453 Sugarloaf Parkway, Frederick MD 21704, USA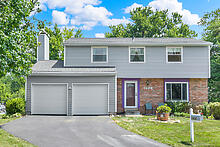 1828 Lawnview Drive, Frederick MD 21702, USA
1828 Lawnview Drive, Frederick MD 21702, USA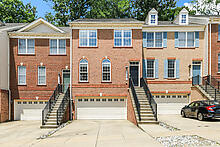 22147 Fair Garden Lane, Clarksburg MD 20871, USA
22147 Fair Garden Lane, Clarksburg MD 20871, USA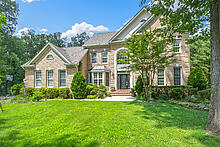 SOLD!!
SOLD!! 12010 Galena Road, Rockville MD 20852, USA
12010 Galena Road, Rockville MD 20852, USA 10277 Cliff Swallow Court, New Market MD 21774, USA
10277 Cliff Swallow Court, New Market MD 21774, USA 7421 2nd Avenue, Sykesville MD 21784, USA
7421 2nd Avenue, Sykesville MD 21784, USA 6513 Springwater Court, #5102, Frederick MD 21701, USA
6513 Springwater Court, #5102, Frederick MD 21701, USA